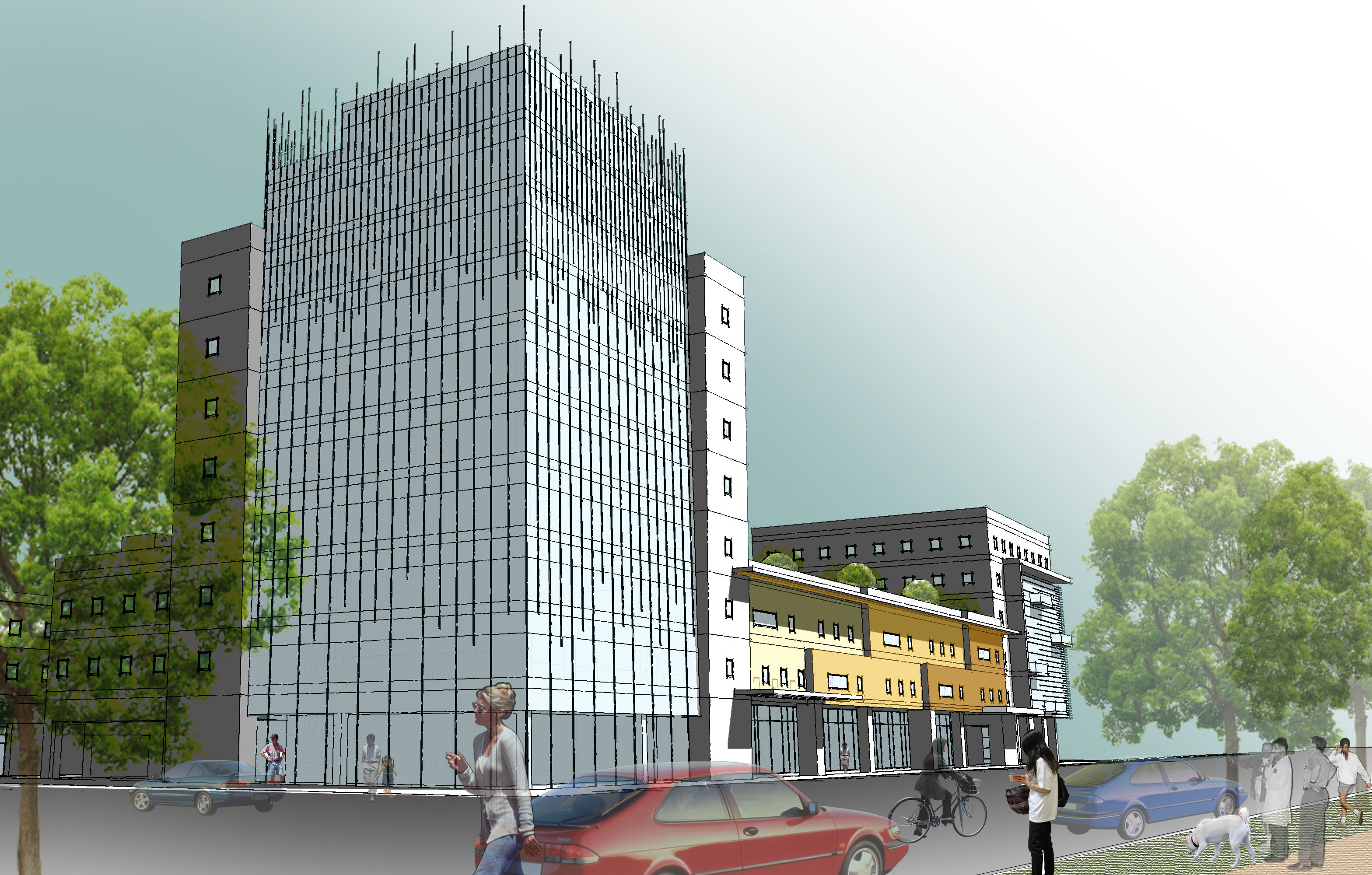 The BJCC posted architectural renderings of their long-planned entertainment district to their fan page on Facebook yesterday.
The BJCC posted architectural renderings of their long-planned entertainment district to their fan page on Facebook yesterday.
The proposal has gone before (and was approved by) Birmingham’s Design Review Committee in April and a drive by the construction site gives folks the impression that substantial work will begin soon. There were some concerns about a digital sign included in the design proposal though it appears as though they’ve been settled. Visitors to the fan page’s post have offered additional feedback on the design and the project.
The groundbreaking ceremony for the new development, including a new hotel, restaurants and shops, was held back in late-January.
They also announced that there would be a link to a progress camera in the coming weeks and hinted that they’d be taking suggestions for the development’s name. Its working name is currently The Marketplace.







